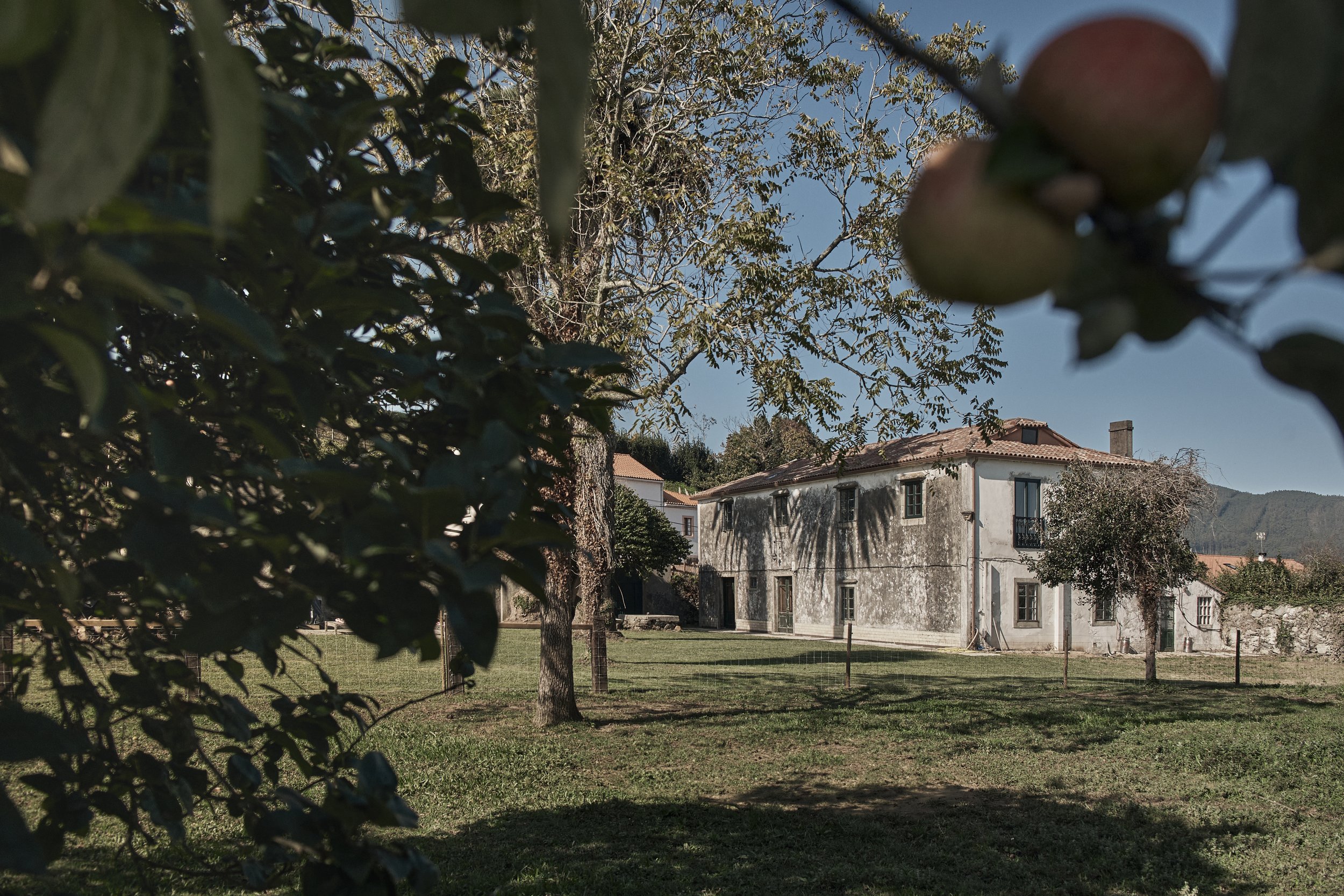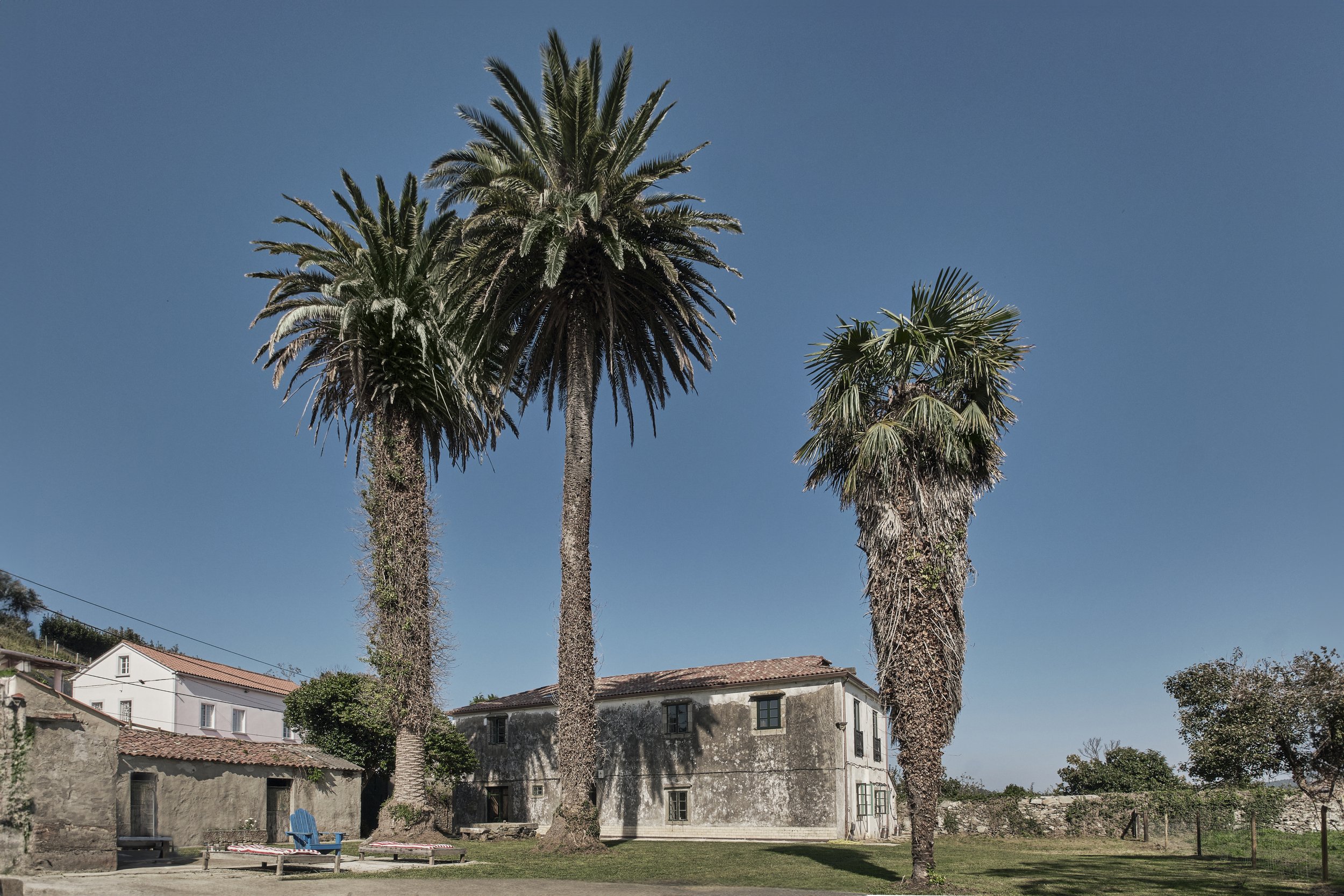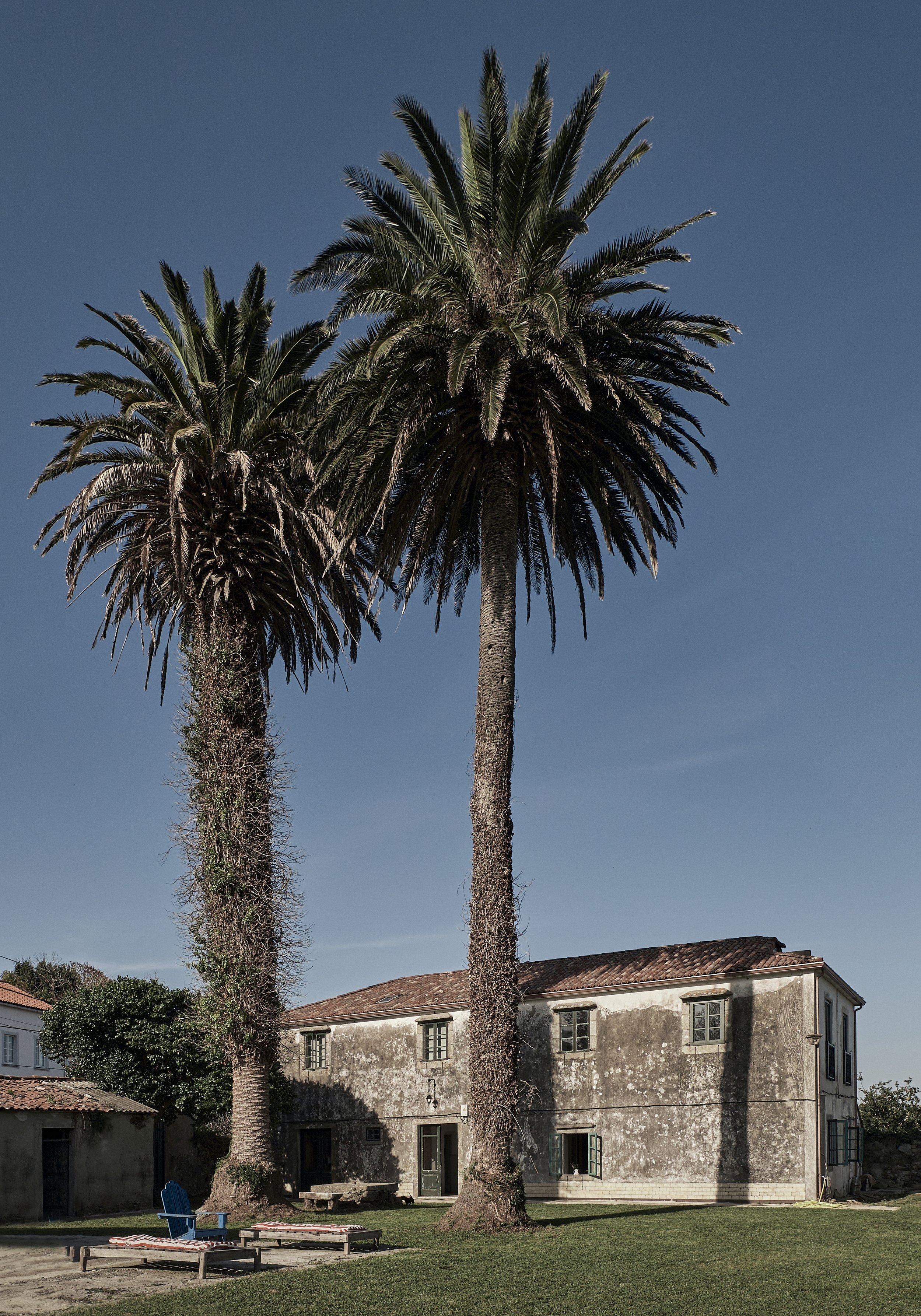
A historic building in wild Galicia
Morada das Palmas is a quintessential Galician country house, built from stone and laid out in a rectangular shape. Its main facade faces south, welcoming ample sunlight through its tall wooden windows. The rooms are bright and airy, and if you peek out of the northwest-facing windows, you're treated to cinematic sunrises over the Ría de Ortigueira
The House
-
- Big entrance with a fireplace in the middle
- Fully equipped kitchen with a wood-fired oven that hits up the room and is great for cooking and baking (no dishwasher as we would have to re-do the whole kitchen, but already looking for a solution)
- Dining room that fits 12 people
- Office space with high speed internet
- Large and cozy living room with a pellet stove
- Downstairs Toilet
- Laundry and storage room
-
- 1 master bedroom with queen size bed
- Dressing room
- 2 double bedrooms with queen size beds
- 1 double bedroom with twin beds
- 1 single bedroom
- 2 bathrooms with bathtubs
- Office space and study
- Tall ceilings, wooden floors and big windows from which you can watch the sunrise over Ortigueira’s bay
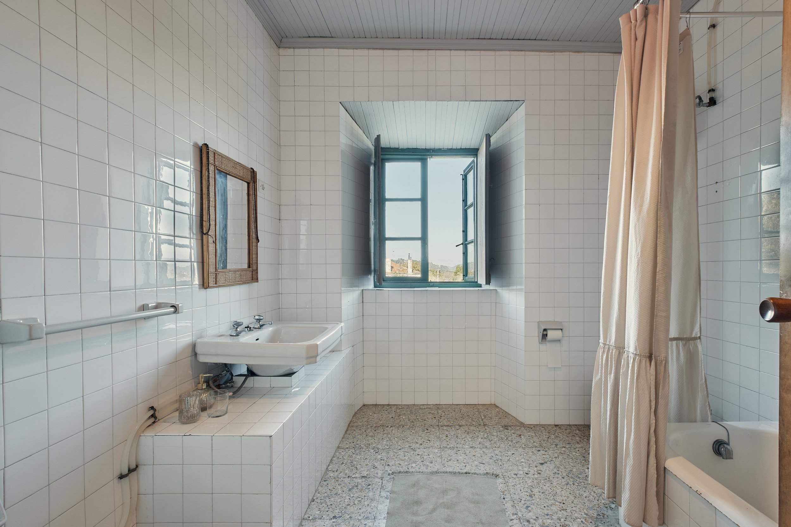

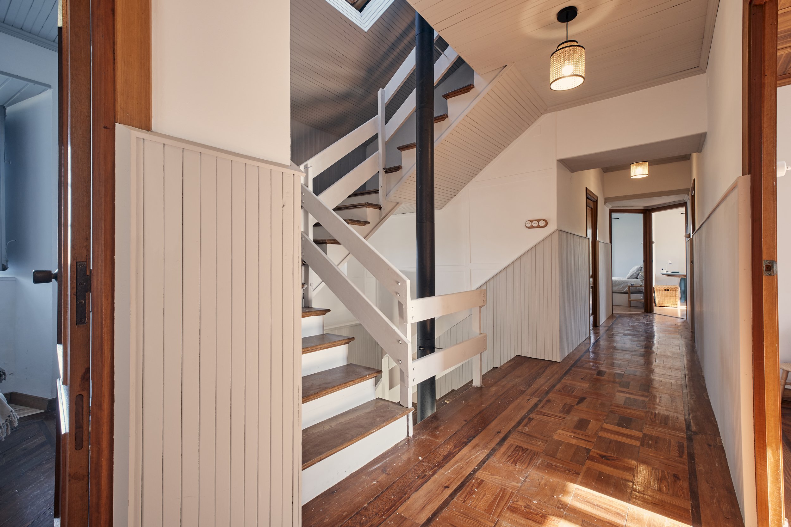

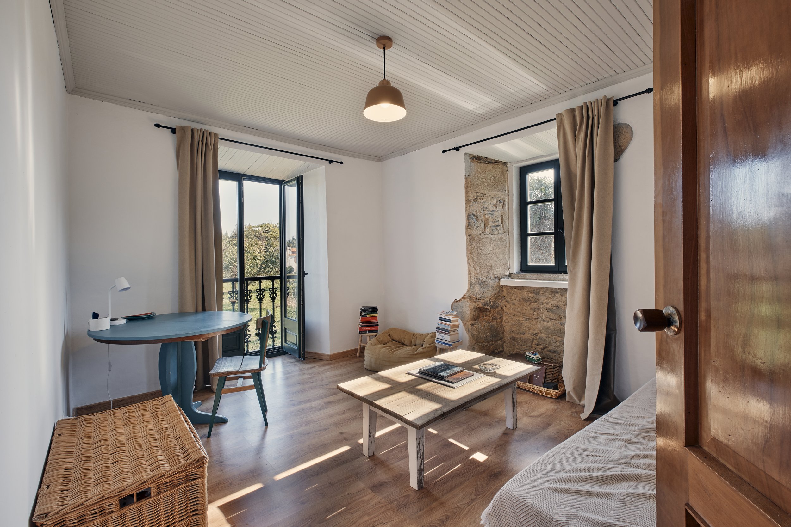
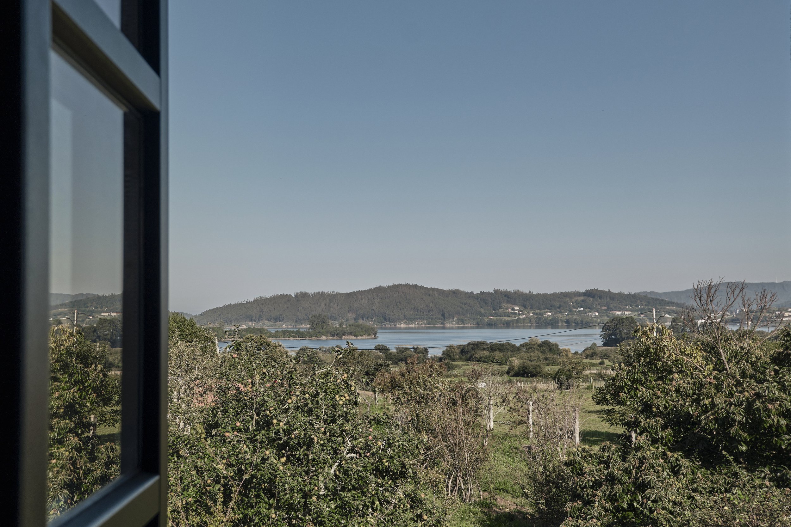
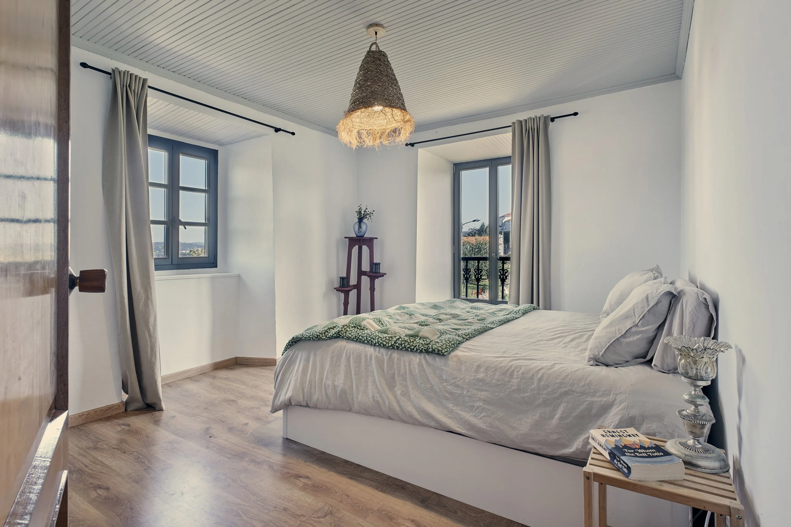
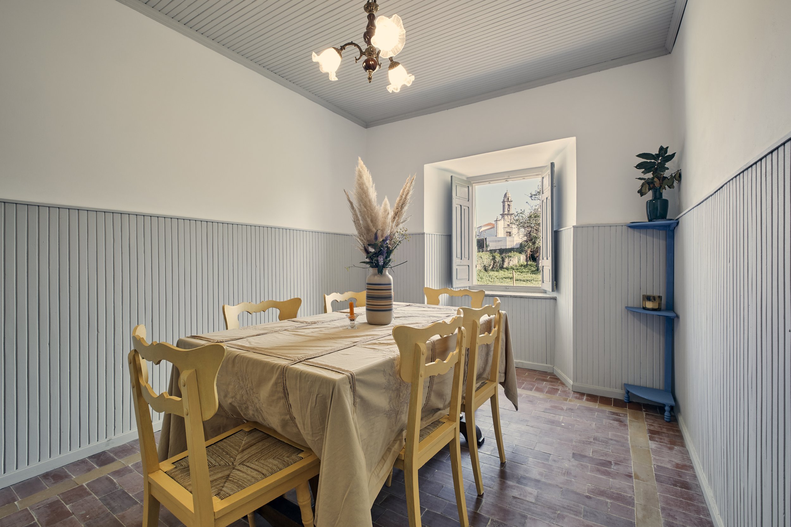




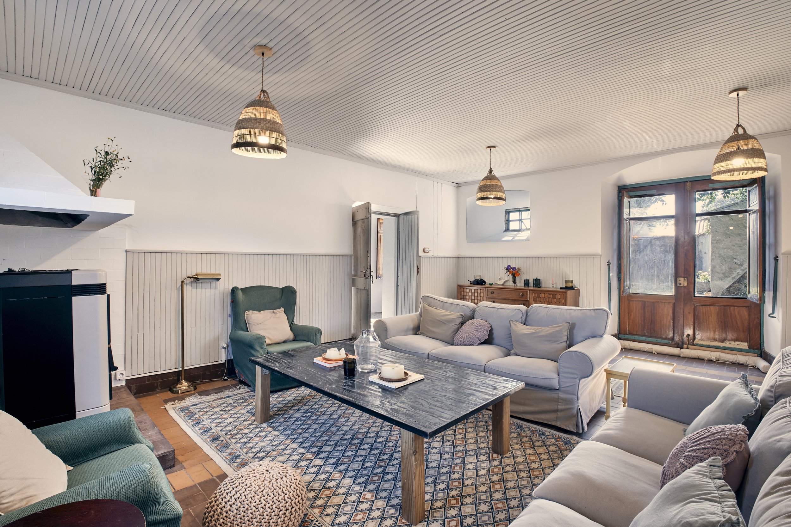


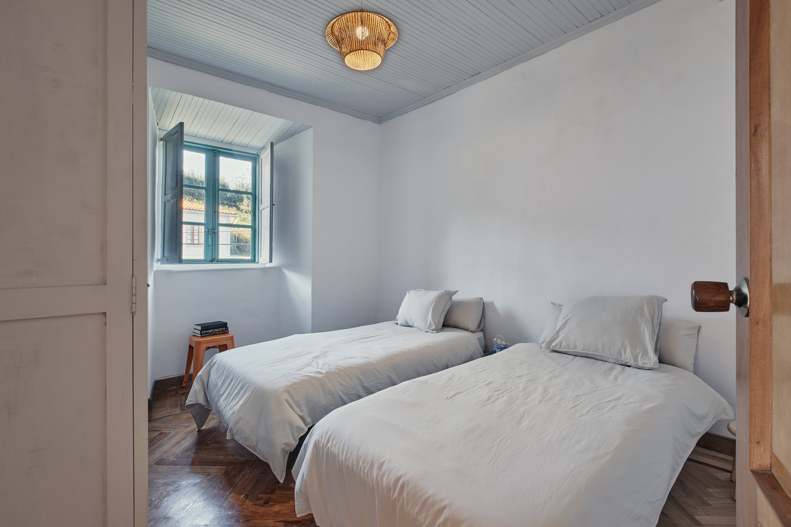
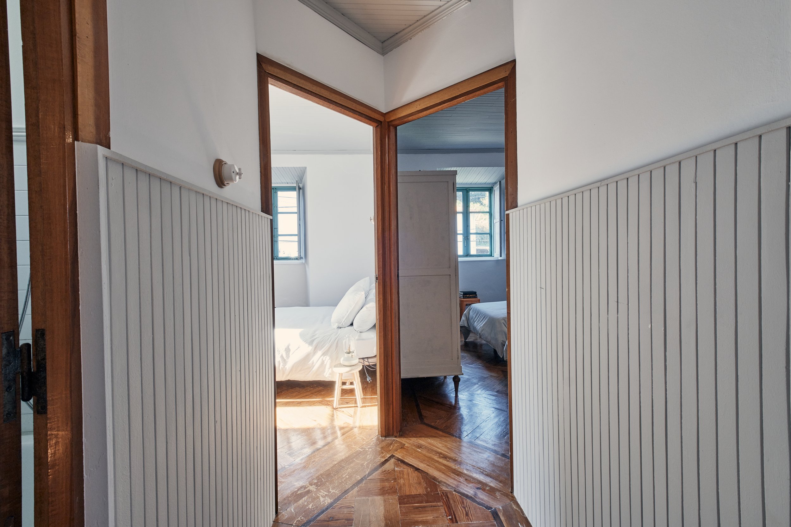
The Nature
-
Morada das Palmas sits on a big piece of land (one hectare), that, during the sunny months, is a dream come true. The garden is filled with birds and beautiful vegetation: Apple and pair trees, lemon and orange trees, one big olive tree, chessnut and walnut trees and a bunch of bay trees that serve as the garden’s enclosure. Last but not least, our three beautiful and centenary palm trees, that stand proudly against the wind, the rain, and the passing of time, witnessing all the little human lives come and go.
The precious moments sitting in the garden and watching the sun rising behind the church, with a pink sky and the chipping birds, or witnessing the last rays of light shining behind Capelada’s mountains in the twilight of late June, are simply everything.
-
The house has 4 barns, they are pretty run down and not yet fixed, but they have huge potential. The total amount coming from the rentals for the next two years will be solely dedicated to fixing these spaces, painting the house and fixing the east facade.
Our dream for the barns is to build an independent apartment, a covered chilling lounge for the garden and a multipurpose studio. At the moment, two of them serve as storage, and the other two are our painting room and indoor barbecue space.
-
In winter, the house is warmed by three fireplaces: A pellet stove in the living room, a wood-burning stove in the entrance that also heats the upper floor, and a wood-burning kitchen stove that can also be used for cooking and baking.
We provide our guests with electric heaters, but they are seldom needed.
All the windows in the house are new,so the structure is able to efficiently retain heat.
It's a warm, cozy, and very comfortable house, ideal for spending winter evenings by the fire, reading a good book or enjoying a glass of wine.

